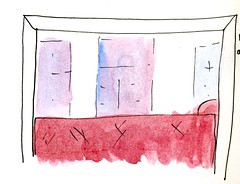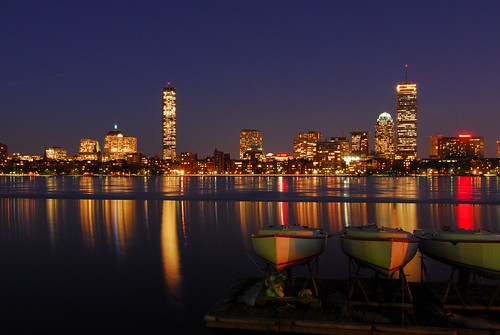The main focus of this post will be on the trip to Monticello and Fallingwater, which was informational, inspiring, and loads of fun—just what a road trip should be.


Both Monticello and Fallingwater were based on strong concepts, as good designs are. The concepts at Fallingwater were clear—there was a strong sense of compression and release, which supports the concept of public and private space by making a visitor not want to travel through the dark hallways with their low ceilings; it was a house for relaxation, thus the low ceilings were appropriate; and the focus was to be on the outdoors, not the inside. As a matter of fact, perhaps the overarching concept was to make the house one with its natural surroundings, if not improve upon them. The interior of the house has a great amount of stone, some of which, such as that around the fireplace, is actually a part of what was there when the house was built on the site. This also creates a sort of breaking of the boundary between inside and outside, since not only does most of the house have windows, which open to the outdoors, but also incorporates it into the interior carefully and distinctly. The concept of Monticello was to create a place of learning, relaxation, and entertainment. The concept of the architecture itself was to create a classical, Palladian structure.

The concepts for both structures tie into their roots. The root of Fallingwater is the landscape into which it is intently placed. For Monticello, clearly “a fine example of Roman neoclassicism” (Monticello), the roots are in classical European architecture and design, with American touches carefully throughout. American artifacts became a large part of the design, especially in the entrance hall. Also, Monticello was built from what was available on site as much as possible, making it seem more rooted into the place. Both Monticello and Fallingwater are placed firmly on their respective landscapes. Fallingwater interestingly seems both more and less to be so, since it is so well integrated into the landscape, yet juts out from it so daringly, and doesn’t even appear to stand on solid ground, but instead stretches out over a 30’ waterfall” (Fallingwater).

As has already been mentioned, compression and release were a major part of Fallingwater. This has its roots in Roman house structure. Monticello also roots itself in Roman house structure, having “a symmetrical floor plan where possible” (Roth 2007).
Fallingwater exhibits a specific congruence with its context. Also, its architect, Frank Lloyd Wright, was careful to insure there was congruence in design throughout the structure, designing not only the building, but also all furniture inside. Congruence is obtained from an acute attention to detail, which is true not only of Fallingwater, but also of Monticello, where there is a feeling that everything has a place, no matter how many things there are.

The materiality of these structures, as with any structure, is what makes them what they are, both literally and figuratively. Monticello was built from it surroundings and by the people there as much as possible. The website for the house states, “The bricks were made at Monticello, as were the nails for the remodeled house. Most of the structural timber came from Jefferson's own land, while most of the window sashes were made in Philadelphia of imported mahogany. The window glass came from Europe. Stone for the cellars and the East Front columns, and limestone for making mortar, were quarried on Jefferson's land.” (Monticello). (Interestingly, today we are trying to make a return to this approach with a movement toward sustainability). Fallingwater also utilized the natural materials of its surroundings, specifically stone, and added to this concrete, glass, and metal. The use of glass and metal together to create open spaces had created a great impact on architecture.
In regard to the reading for this week and what was learned in class, the architecture and design of the 19th century showed little congruence in comparison to the past. There was a search going on to try to find what was right and what was new. New technologies that allowed information and goods to travel faster over greater expanses of space meant a bombardment of “new” ideas into, out of, and around the Western world. In the words of Eugene-Emanuel Violeet-le-Duc in Entertains sur l’architecture (2863-1872), “Must the nineteenth century, then, come to a close without ever possessing an architecgture of its own? Is this epoch, so fertile in discoveries, so abounding in vital force, to transmit to posterity nothing better in art than imitations, hybrid words without character and impossible to classify?” (Roth 2007).
Retrieved April 15, 2009, from Thomas Jefferson's Monticello Web site: http://www.monticello.org/
(2008). Retrieved April 15, 2009, from Fallingwater Web site: http://www.fallingwater.org/
Roth, Leland, M. (2007). Understanding Architecture: Its Elements, History, and Meaning. Boulder, Colorado: Westview Press.






























