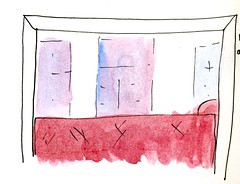Innovations in technology and society lead to innovations in architecture. As computer programs allowed architects to model their ideas on them, the shape of buildings began to change dramatically. This lead to the deconstructivist movement, in which buildings looked as though they were falling apart, or were unstable, but indeed, were stable- in some cases.
Another innovation was the beginning of interior design as a profession. It took a while for interior design to gain any sort of recognition. At first there was interior decoration- a women's profession aided by community, and looked at as a branch of fashion, not of architecture. Perhaps this was true- changing the pillows and curtains of rooms depending on the current style. Later came interior design, more of a profession in which degrees from universities and colleges could be earned. It was then that "the rise in status of the interior decorator was...aided by the emergence of the new profession of 'interior designer'" (Massey).
In design there is a constant dialogue of what is authentic and what is not. Is something copied? Should something be copied? If you are building a classical building, should it be an authentic copy of that building? The canonical classicists "insisted that eighteenth-century Neoclassicism is the true and proper language of Western modern architecture" (Roth 2007). Thus, the buildings they built copied those of the eighteenth century. However, some modernists believed in creating an authentically new style, such as the International Style.
The International style produced some pretty cool looking buildings, but they did not fit into their community context, thus not being very efficient. A building should fit into its community context. Quickly-built houses in cul-de-sac communities of the suburbs often do not fit into their context. They are communities in some sort of "international style"- one that dictates that these houses can be plopped down anywhere and quickly multiplied, like the modules of Le Corbusier. These are unsuccessful. Often, their tenants are unhappy with their homes, yet live in them for the sake of having a home and because that is what is available to them and what our society has told them to live in.
As designers, we should be stewards of good design. Through historical examples, we must understand what works and what does not. In my opinion, classical buildings are of the past and do not stand for the modern needs and lifestyle (though elements can certainly be integrated), and the International Style is too vague. There needs to be something else, and there is emerging something else. And it is true, there is something else emerging, but is it the right thing? Striving for sustainability is a must, but is the whole thing becoming a farce? Too many products are marketing themselves as sustainable and green on one singular quality. People are buying into it not because they believe it is what is right, but rather because it is a fad, and will soon discard this fad as all the others have been.
Massey, A (2001). Interior Design of the 20th Century. London: Thames & Hudson.
Roth, Leland, M. (2007). Understanding Architecture: Its Elements, History, and Meaning. Boulder, Colorado: Westview Press.
4 months ago



















































