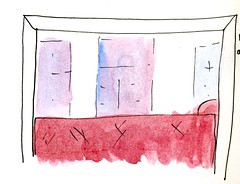Many modern buildings are a monologue. They do not respond to their context, environment, client, or even use. An outstanding example of this is Farnsworth House. It is inefficient in its environment, it is too exposed to serve a function as a house, and thus, along with other issues found within this structure, it does not please its client. There is no commodity and little delight to be found. Good architecture and design, that which fulfills commodity, firmness, and delight, is a dialogue with many factors, the most important of which is its context.
Mies van der Rohe believed one single form could transcend use and environment. “Virtually all of the buildings Mies van der Rohe designed after coming to the United States were prototypes, a few models adaptable to a wide range of uses. In essence, his buildings from this point onward were either tall vertical shafts of stacked levels or single horizontal boxes, most often containing a single universal space” (Roth 2007). These structures juxtaposed not only all before them and all around them, but also many functions a building should serve.
These buildings took a look at what a structure should be in the very literal sense. It was there only to function (though they did not always do this properly) and have form, not to be dressed up with the heavy surface decoration often seen before them. They had “connotations of egalitarianism, dynamism and technological expertise” (Massey 2001). They were machines for living within.
Near the end of his career, Le Corbusier abandoned much of his previous doctrine and returned to architecture having more of an abstraction of its use—therefore a concept related to its site more strongly seen by the visitor. The cathedral at Ronchamp, France, was a place of meditation, yet with its sweeping curves and colored glass also gives an air of celebration. Much of religion is both celebration and meditation, and this building captures that essence. For Corbusier, “Ronchamp was a symbol of the sacral element of life and not a specific creed” (Roth 2007) Here, light and shadow play a tremendous role, as “the brilliant whiteness of the rough stucco exterior is in the sharpest contrast to the dark interior” (Roth 2007). Here also, the duality of compression and release is used, as “When seen from outside, the curves seem to open out toward the landscape, but when experienced from within, they give a sense of compression and containment” (Roth 2007).
Modern architects at the time were concerned with the link between inside and outside. This is seen in the amount of glass utilized. “Philip Johnson… designed his own house… labeled the ‘Glass House’, as simple cube with four glass curtain-walls. The integration of inside and outside is complete” (Massey 2001). Le Corbusier found the outdoors to be important in the design of the cathedral at Ronchamp, as he “spent several days on the site in the ruins of the old chapel, sketching the profile of the surrounding forested hills” (Roth 2007), and in the design integrated “an outdoor chancel that faces a hillside sanctuary where large crowds can gather for worship” (Roth 2007).
Opposites often work together instead of against one another, as is assumed at first glance. They often enhance one another, and make the other better understood. They can coexist. Why cannot something be about both celebration and meditation at the same time—is not meditation, in some sense, celebrating the self? Is not a monologue a part of a dialogue? Without light there can be no shadow. So many times things are found to be literally abstract. It is when we look at these pairs of opposites as systems instead of forces against one another that they become important and fully understood.
Massey, A (2001). Interior Design of the 20th Century. London: Thames & Hudson.
Roth, Leland, M. (2007). Understanding Architecture: Its Elements, History, and Meaning. Boulder, Colorado: Westview Press.
.
7 months ago

















